multi-family
FROG ALLEY LOFTS
Mill Lane Artisan District | Schenectady, NY


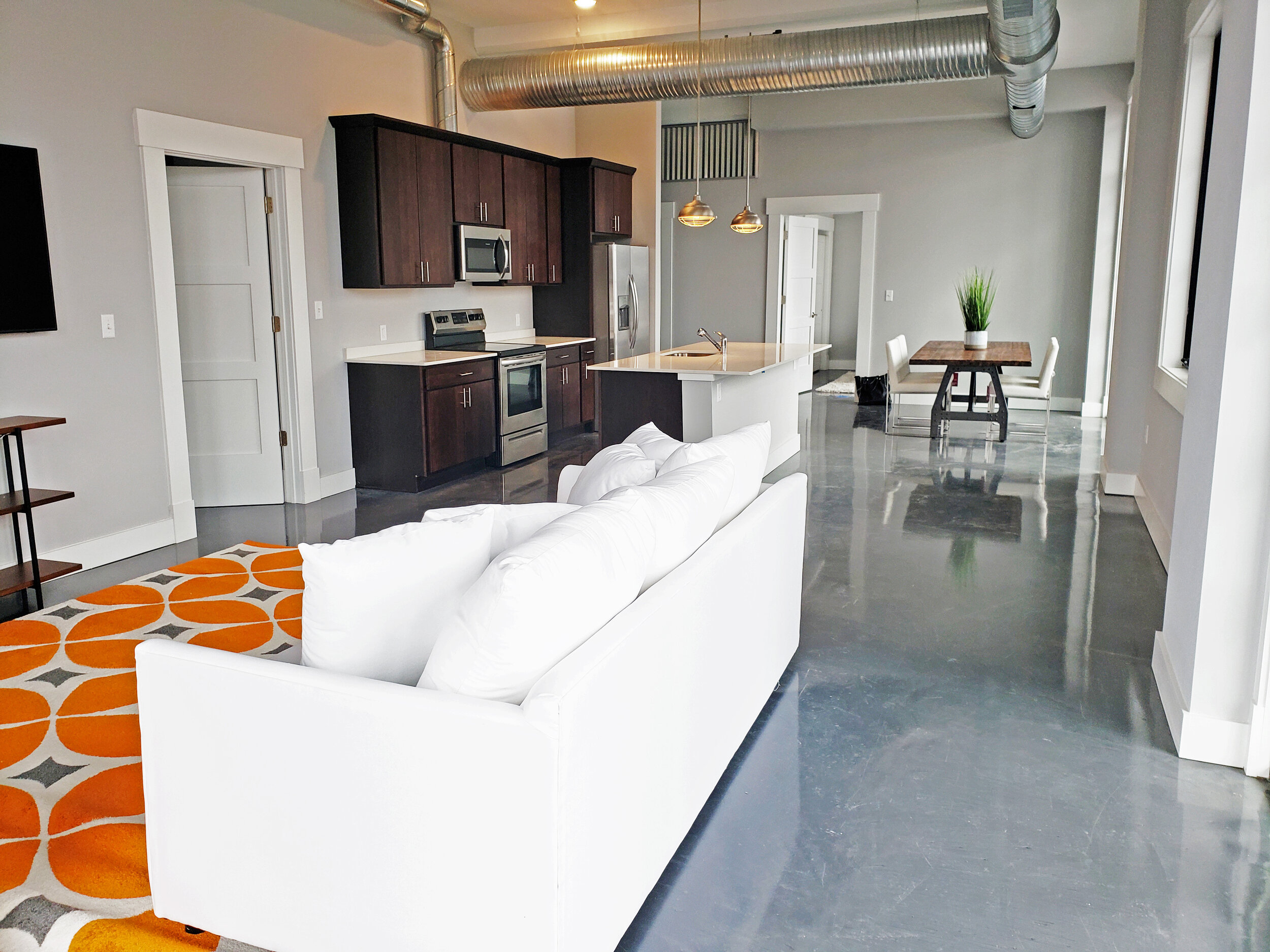





The Frog Alley Lofts began leasing in 2020 on floors 2 through 4 of the 108 State Street building. The 74 units feature a variety of luxurious floorplans, each with its own balcony (or balconies), laundry facilities, cable access, full bathrooms, and high-speed WiFi. The apartments use expansive windows to encourage natural light, and implement an industrial-style design to expose the integrity of the building. All apartments overlook the city of Schenectady and are a slice of paradise in the area.
If you are interested in leasing, check out the Frog Alley Lofts website here!
246 West ave
Saratoga, NY

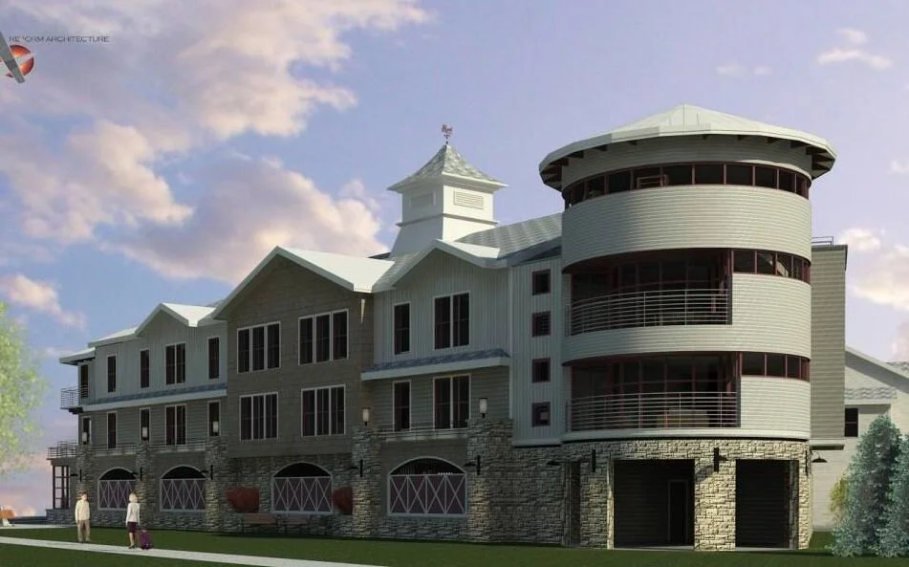
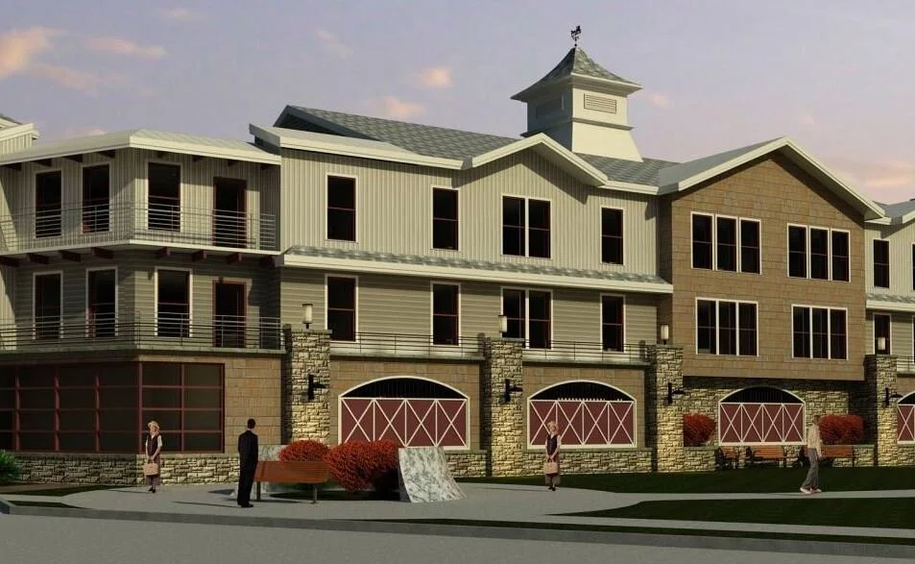
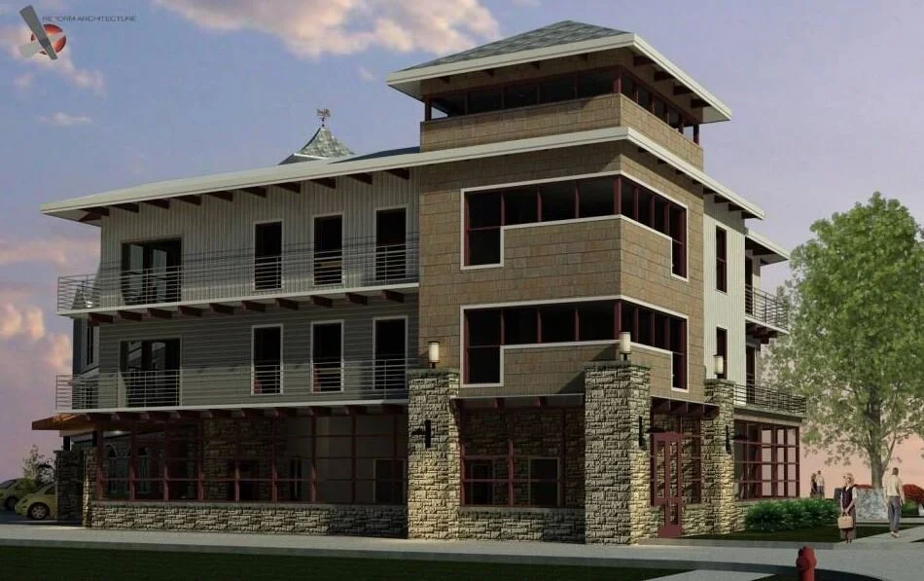
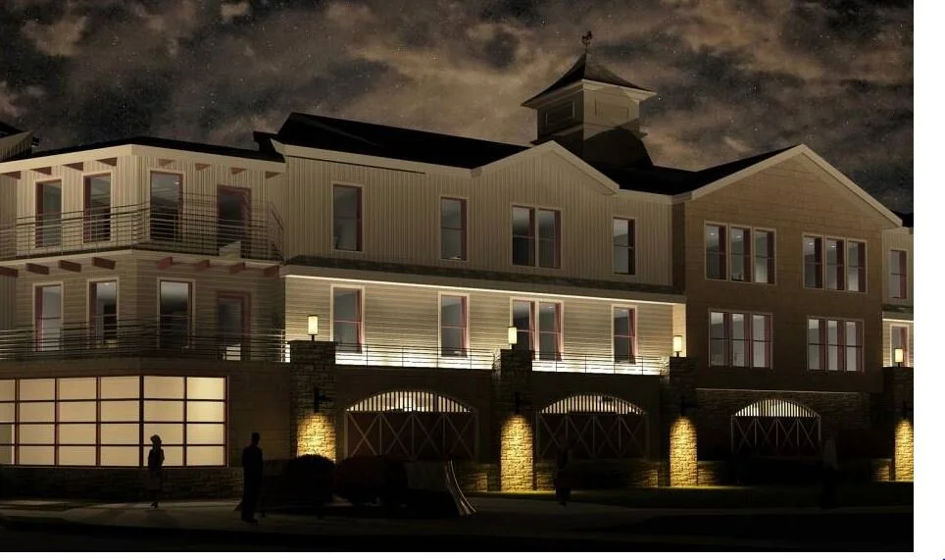
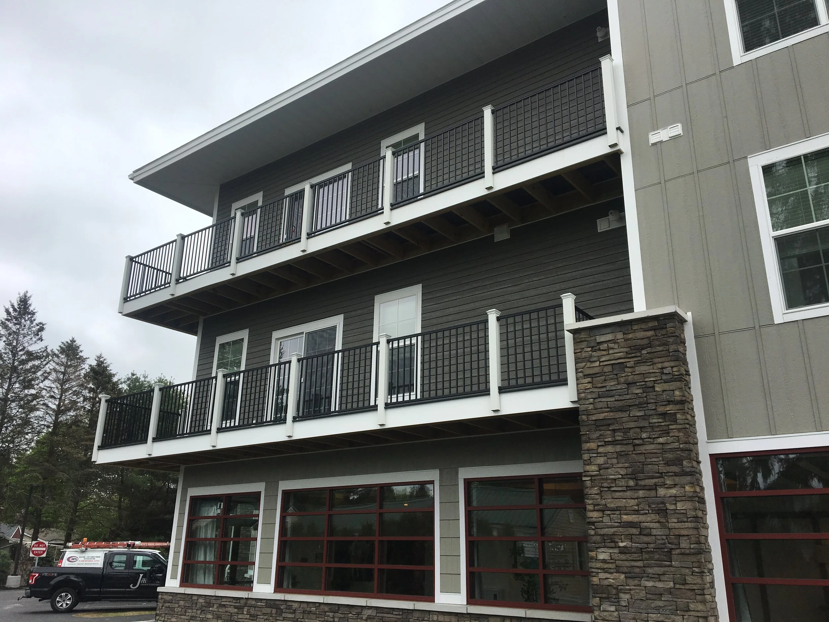


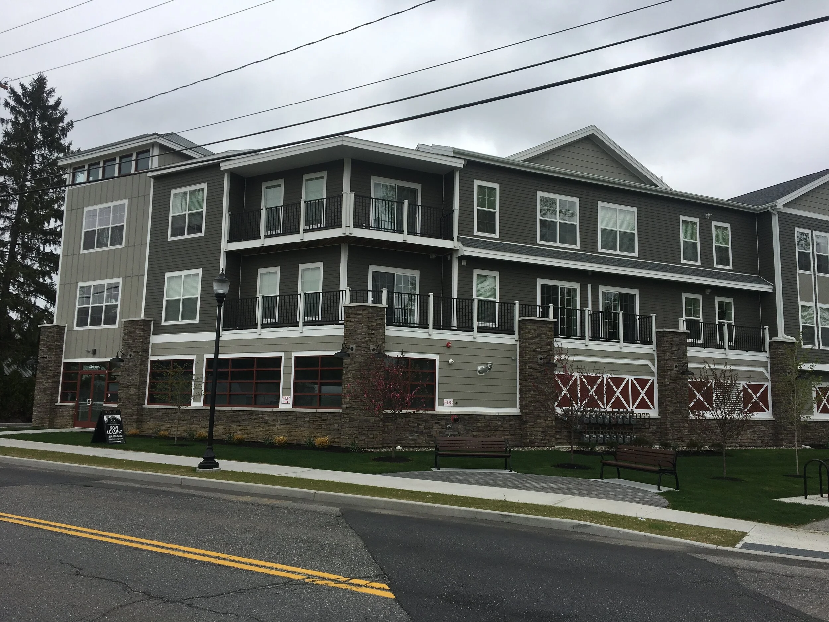
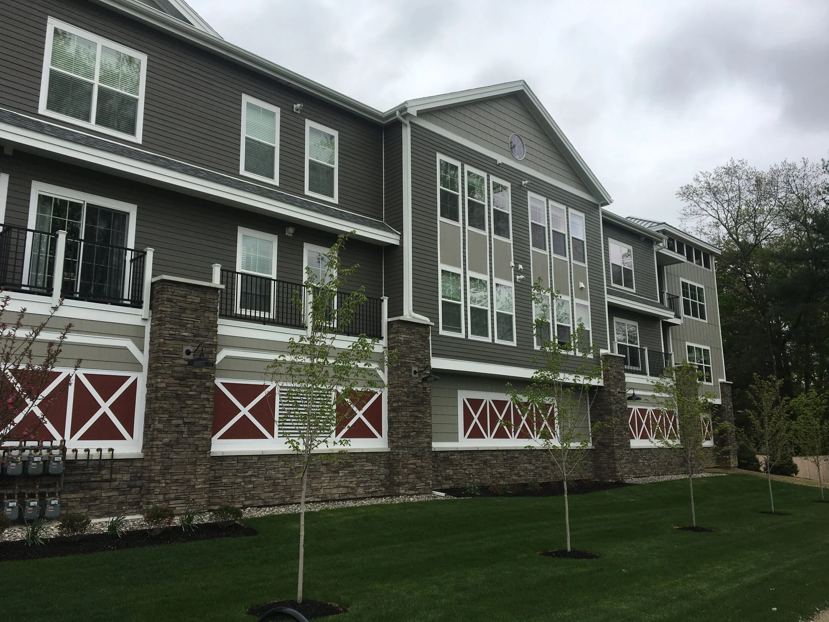
ROBINSON TERRACE ASSISTED LIVING
Stamford, NY



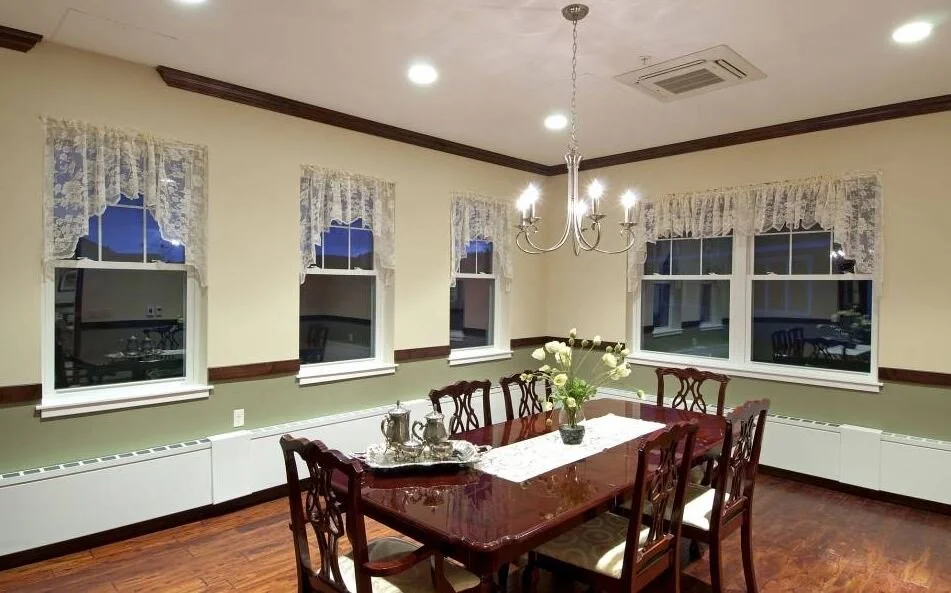
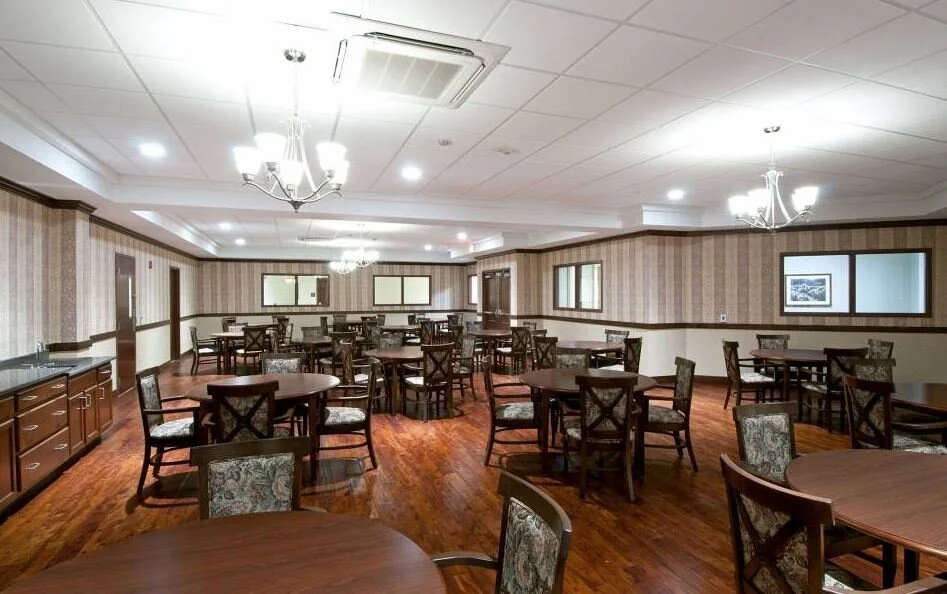
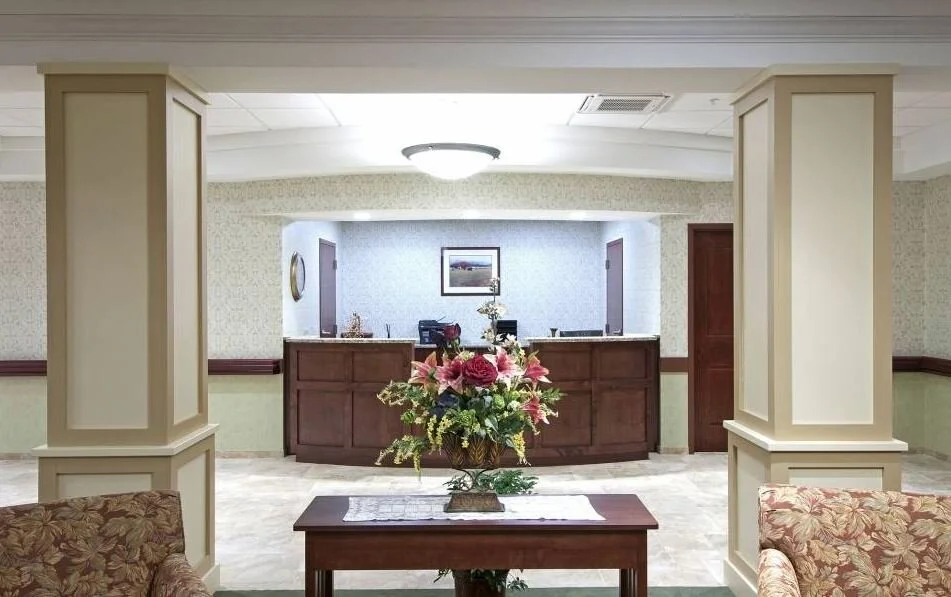
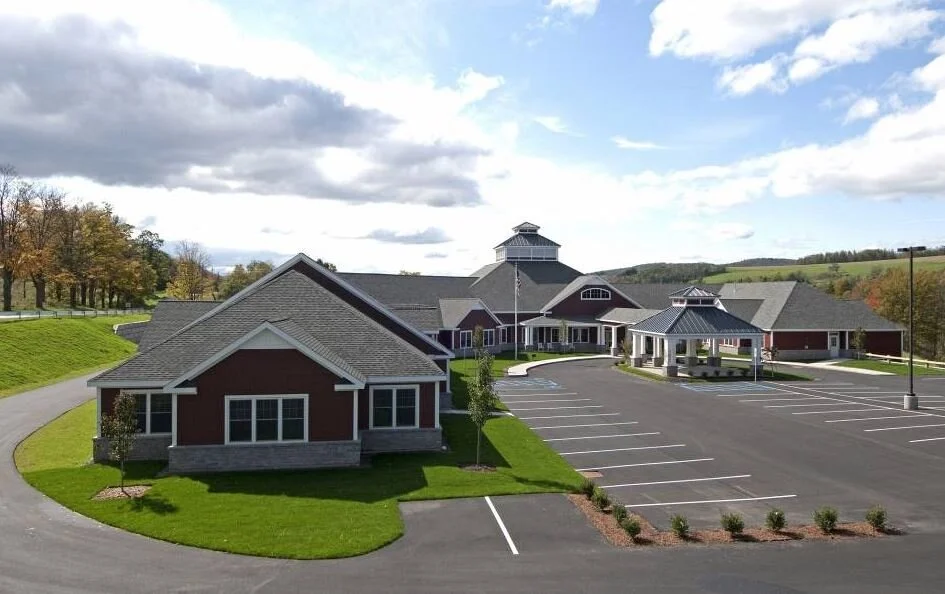
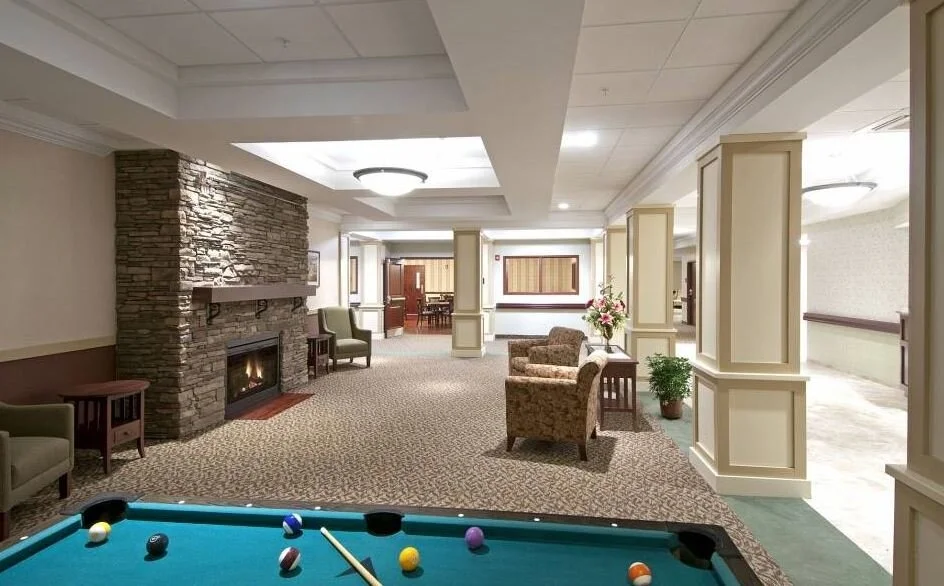
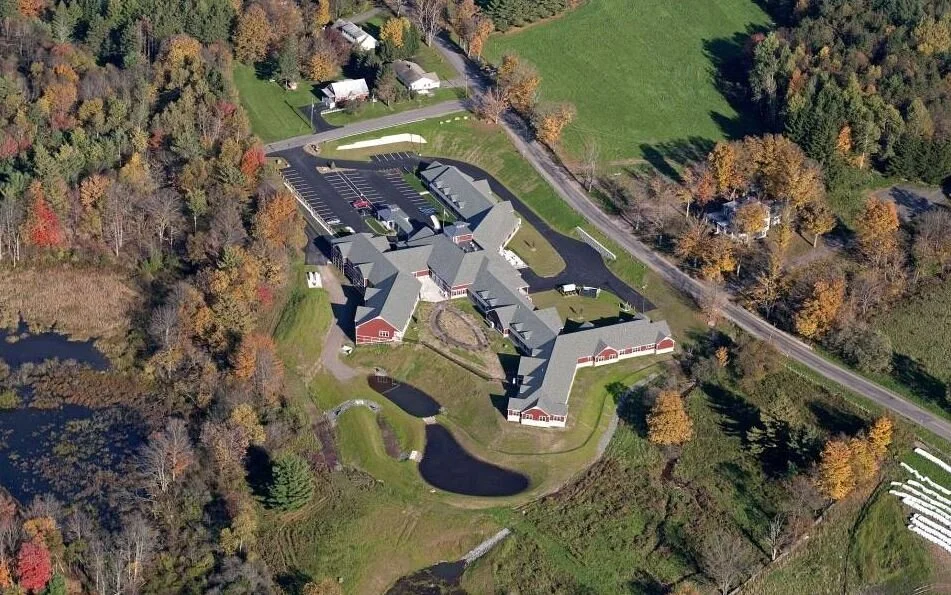
The existing Robinson Terrace facility was a small rural acute care hospital with a forty bed skilled nursing facility. The small scale of the facility made both components financially infeasible. An addition added eighty skilled nursing beds, resulting inn a total capacity of 120 long term care beds. The existing acute care hospital was close and the space was renovated to house a clinic space and provide ancillary service space for the nursing home.
