mixed-use projects
Mill LANE ARtisan District
Schenectady, NY


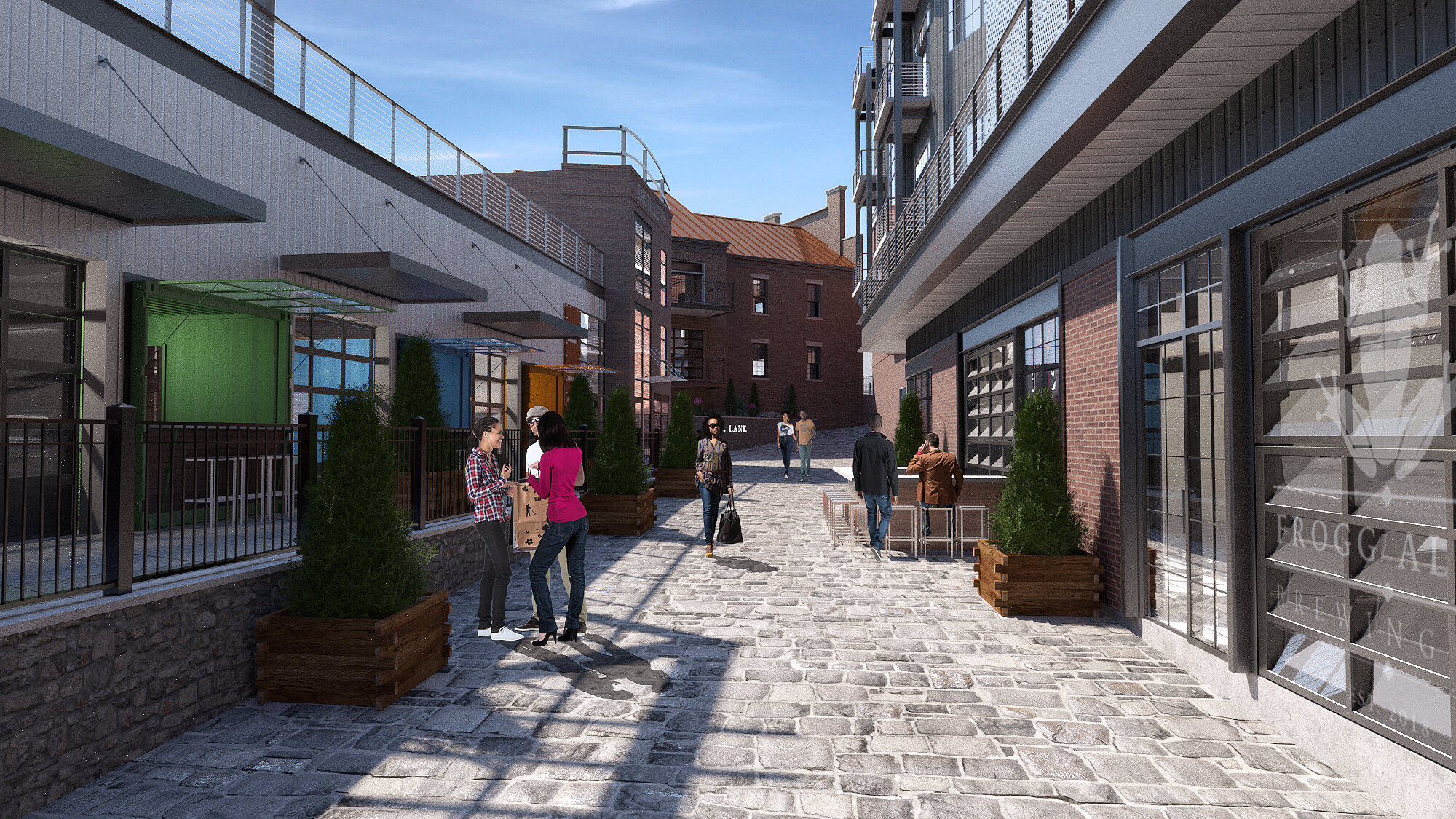






The Mill Artisan District project by Re4orm Architecture will transform buildings on lower State Street, Mill Lane and South Church Street in downtown Schenectady via a $20 million investment that will create space for craft breweries, distilleries, culinary and craft beverage programs, plus loft housing and offices for tech companies. This development will help connect lower State Street with the rest of downtown Schenectady and Mohawk Harbor.
Mohawk Harbor
Schenectady, NY

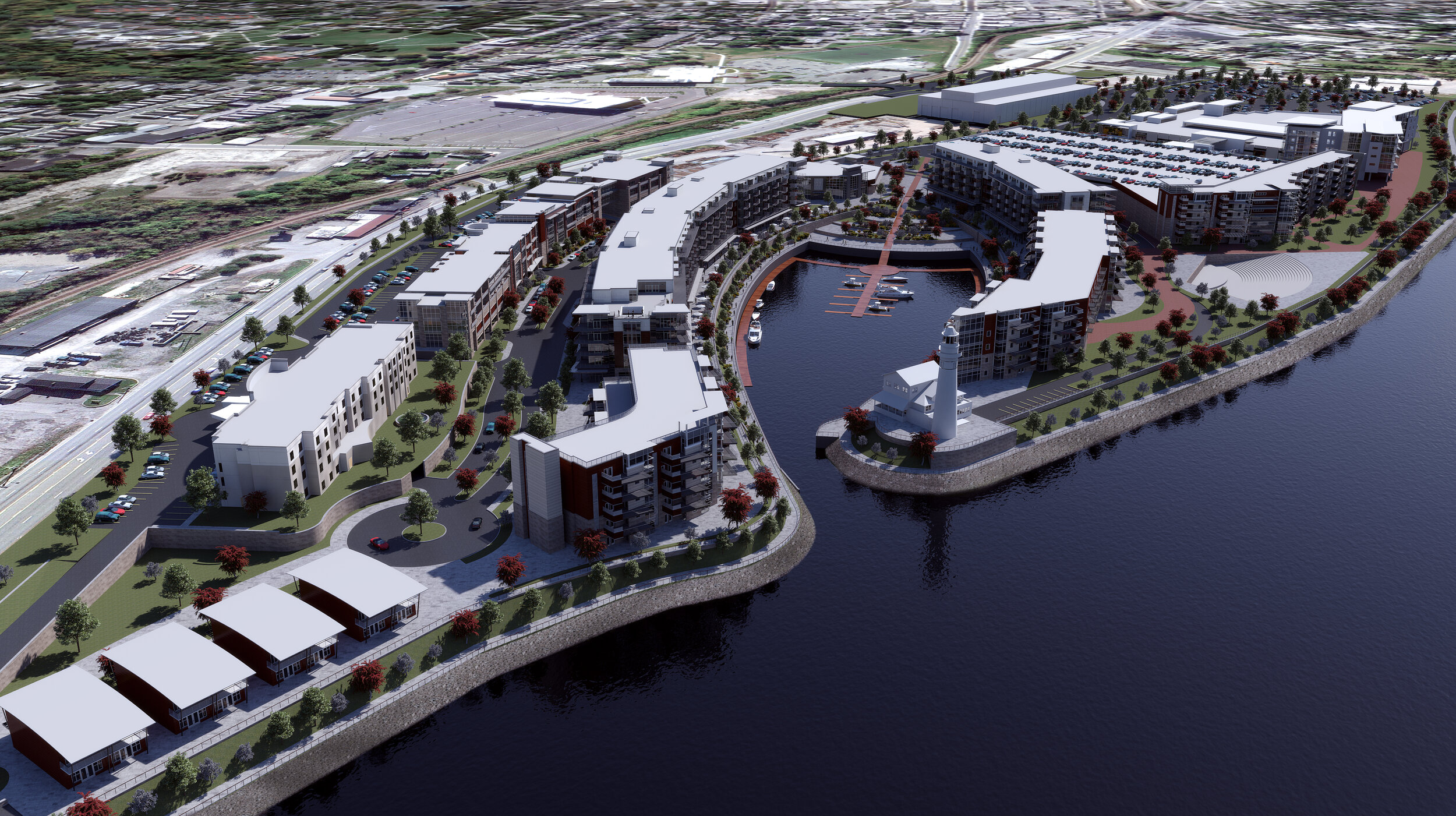




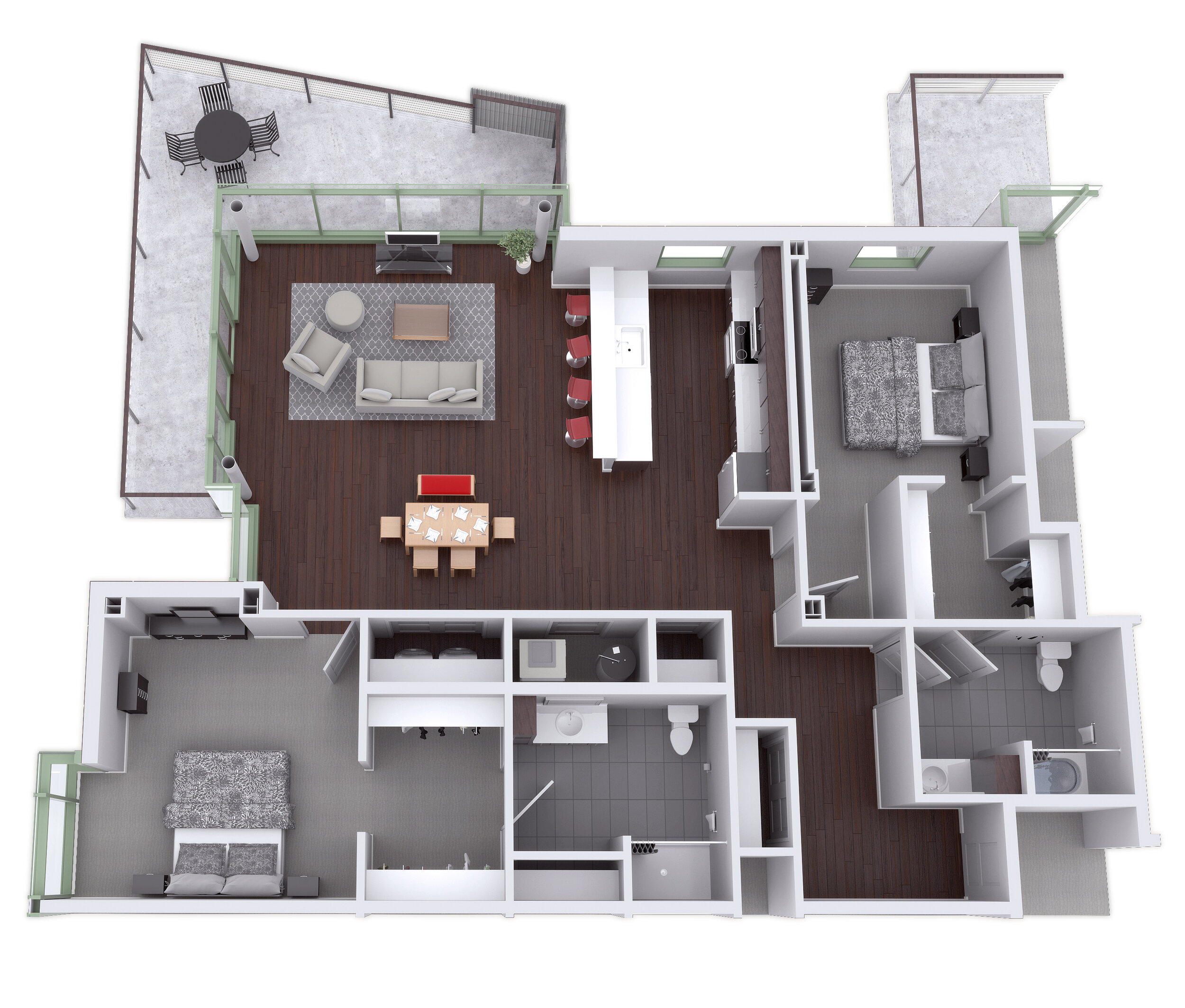




Master-planned and designed by Re4orm Architecture, Mohawk Harbor is a 60 acre community that integrates luxury living, high-tech offices, restaurants, casino, hotels and retail, along one mile of the Mohawk River. When complete, the Mohawk Harbor will consist of over 1 million square feet including 206 apartments, 50 condominiums, 15 townhouses, 2 hotels, 130,000 square feet of harborside retail/dining, 64,000 square feet of Class A Office space, and one of New York State's 1st licensed casinos - Rivers Casino & Resort. This pedestrian friendly waterfront development will create public access to the water for boating and recreation. The development will also offer community areas with outdoor seating, landscaped green space, and a direct link to the Mohawk Hudson Hike-Bike Trail.
CENTER CITY
Schenectady, NY











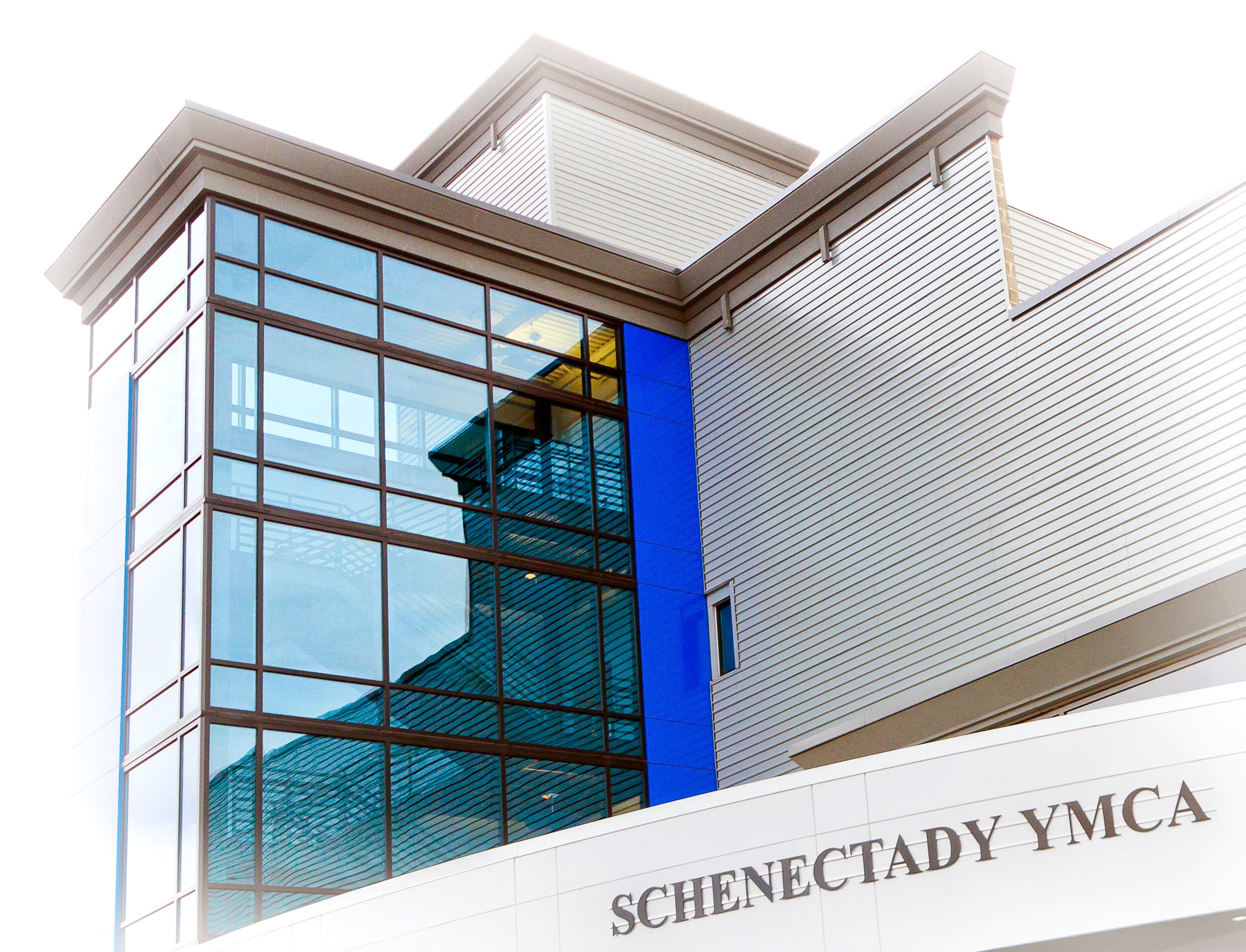
Located at the crossroads of the Jay Street pedestrian walkway and State Street, this project focuses on reinforcing the urban fabric of downtown Schenectady. The existing 4 story 210,000 square foot mixed use building will include a new 50,000 square foot addition to engage the main city center corner and the transformation of an existing structure to accommodate new energy efficient and sustainable restaurants, retail, office space, and health & fitness facilities. The integration of sustainable building practices will enhance this development’s contributions as a vibrant destination in the city.
The design incorporates NYSERDA initiatives that include cost-effective, energy-efficient measures that were implemented into the building.
FRANKLIN PLAZA
Schenectady, NY


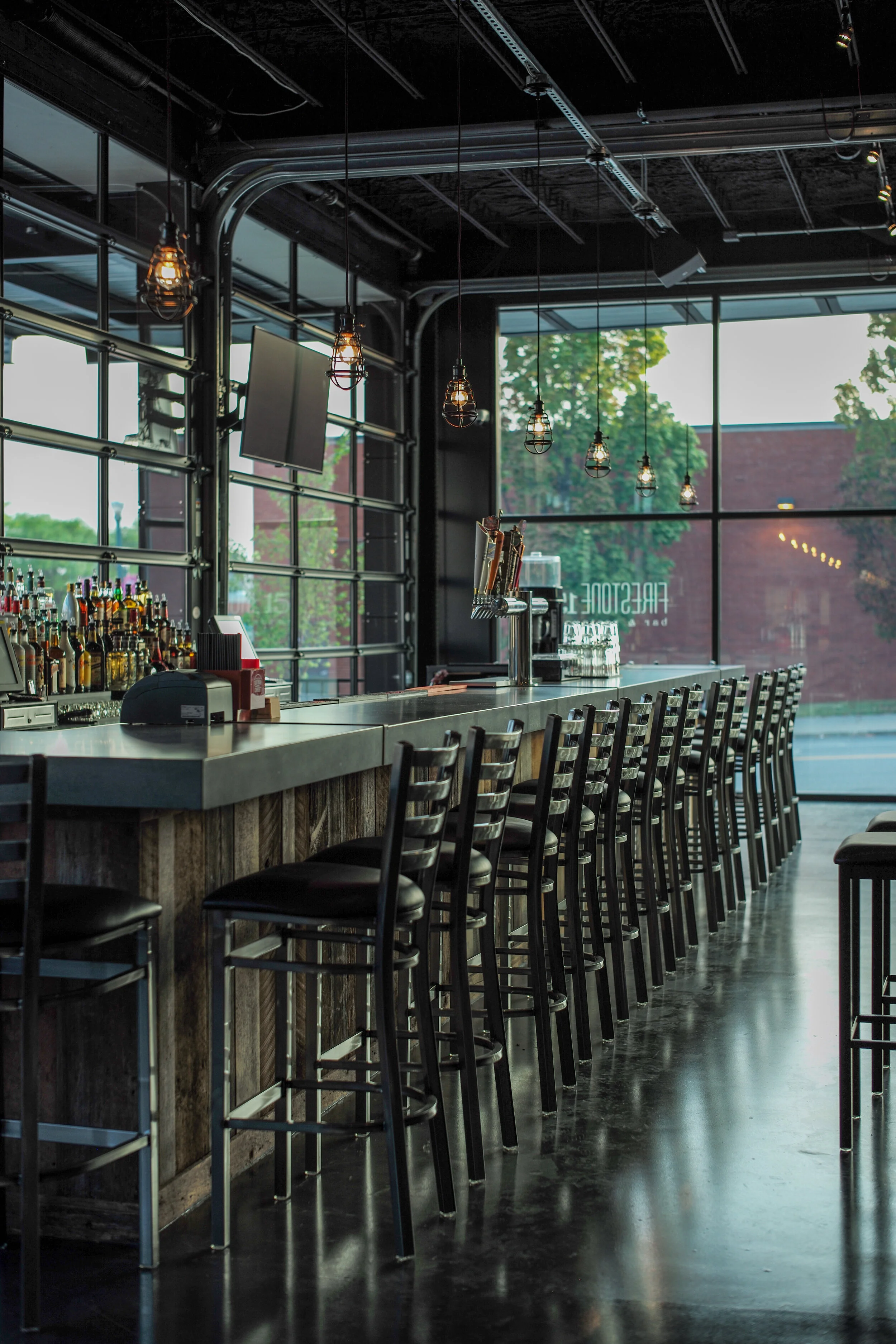


The former vacant Firestone Tire facility at Franklin Plaza has been redeveloped by Re4orm Architecture/Development into a mixed-use fitness and recreation hub. This includes Great Flats Brewery, Studio 4 Hot Yoga and Firestone 151 wood-fired pizza bar and lounge. Renovations include new high-performance storefront and overhead doors, a new high-efficiency HVAC system, natural wood veneer Parklex panel façade system, canopies, and outdoor terrace. The project reactivates the corner of Franklin + Lafayette Streets with views to City Hall and creates a new destination for the surrounding neighborhood.
The Foster
Schenectady, NY





Approximately 50,000 square feet is being redeveloped by Sequence Development into a mixed-use project to include the historic Hotel Foster and Schenectady Railway buildings of downtown Schenectady. Re4orm Architecture is providing design services encompassing retail, office and luxury apartments surrounding a central courtyard and circulation addition.
