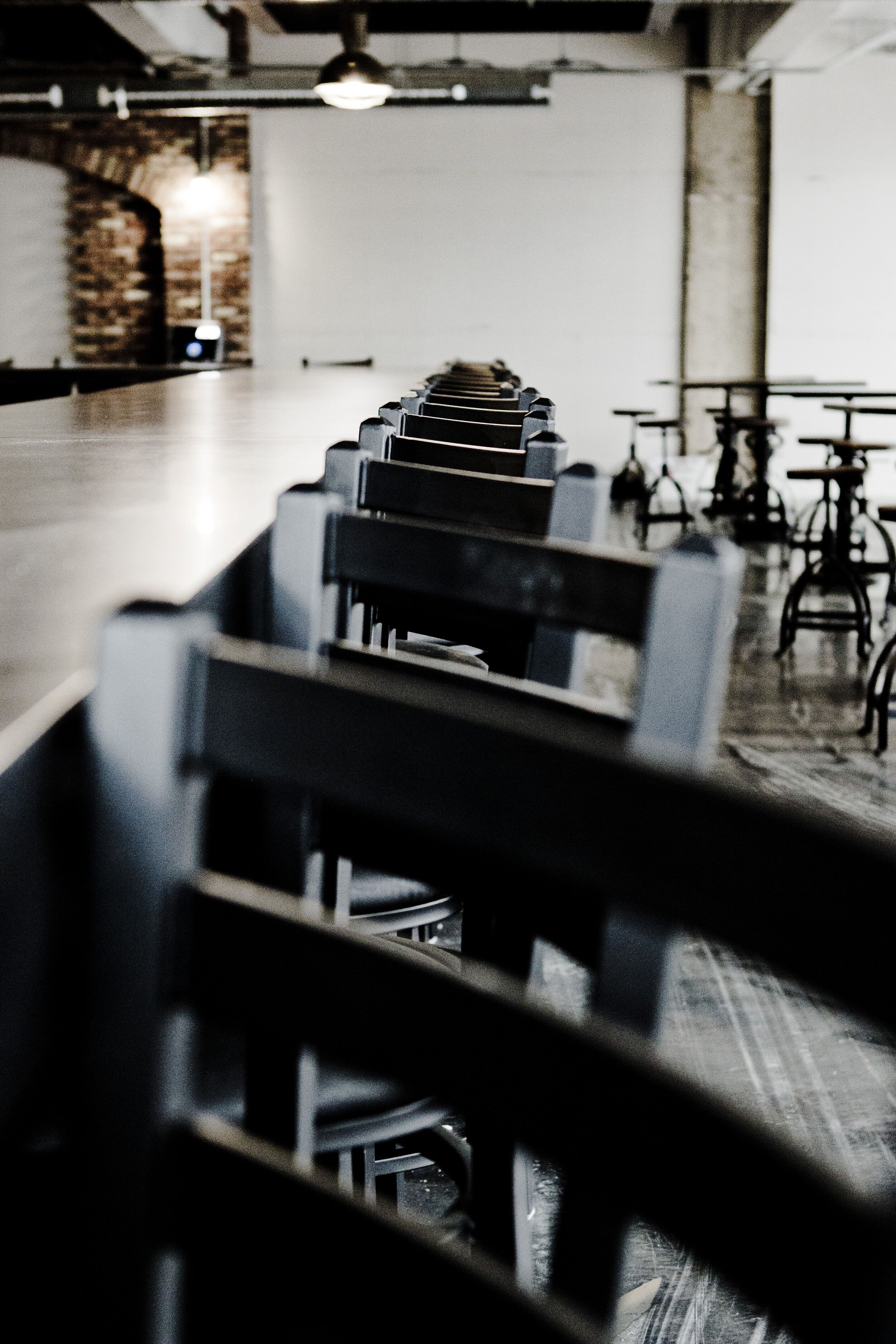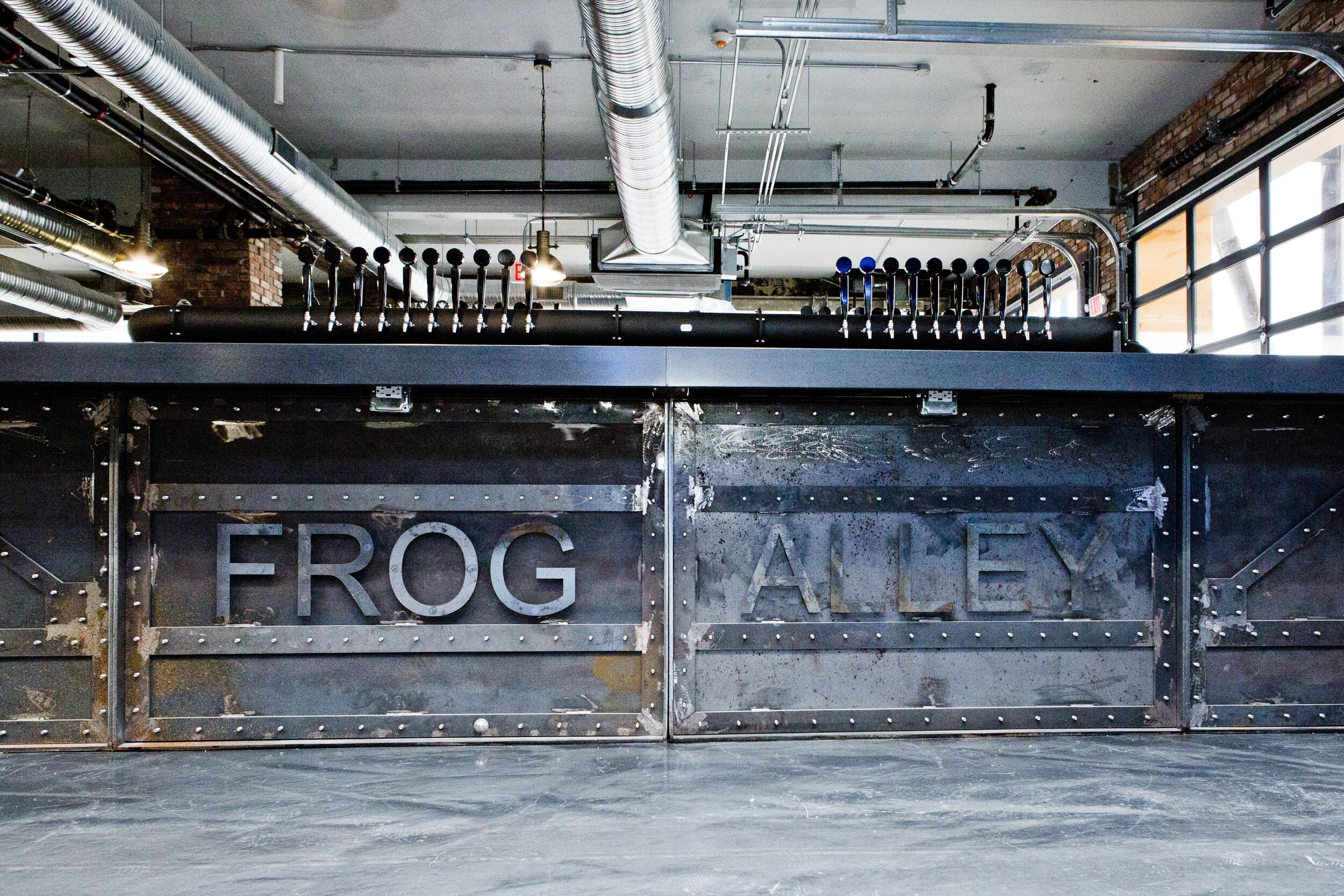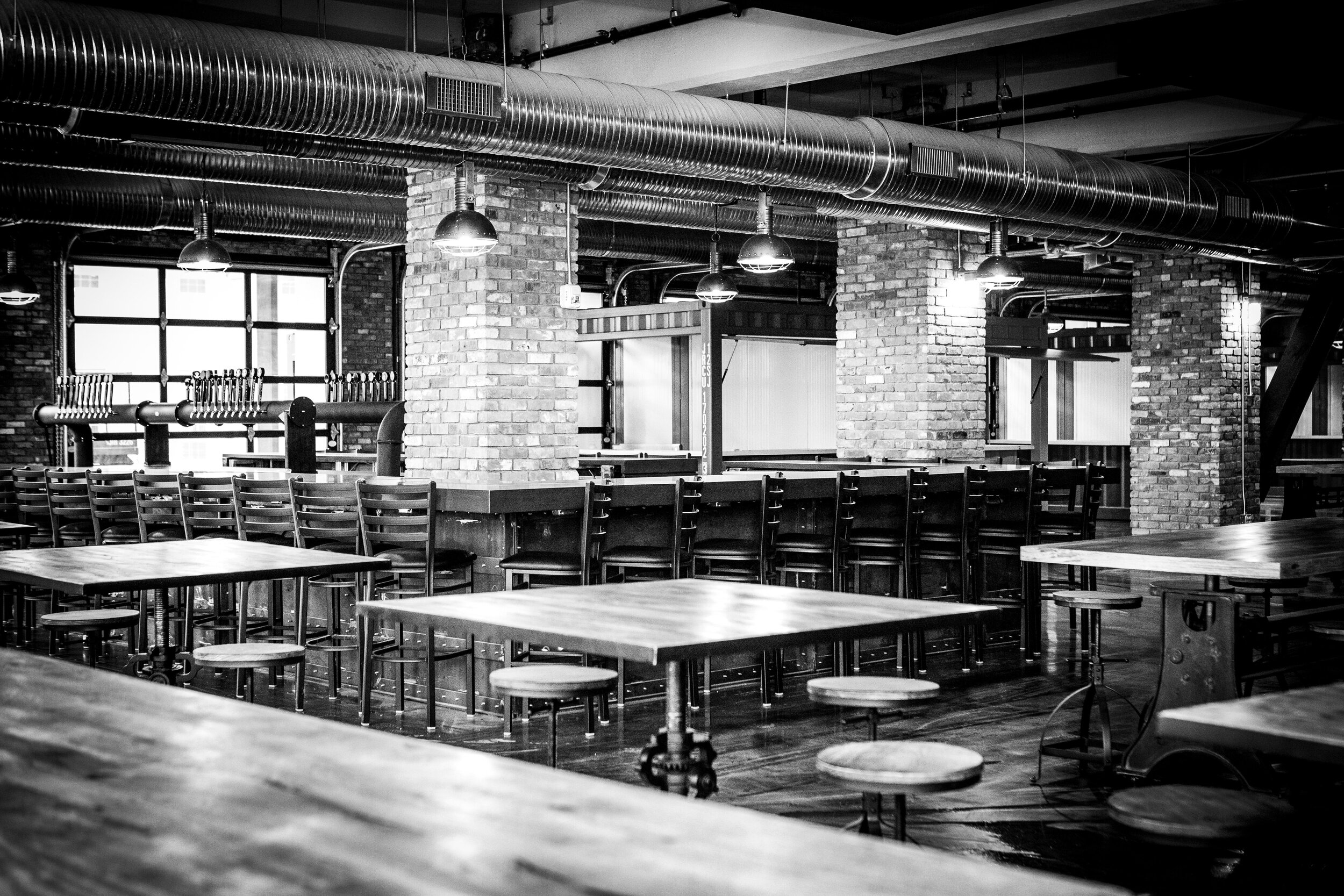hospitality & Entertainment
FROG ALLEY BREWING CO.
Mill Lane Artisan District | Schenectady, NY








Frog Alley Brewing Co. is the largest brewery in Schenectady, NY. It first opened its doors in November of 2018 on the corner of the Mill Artisan District on Lower State Street. The fully equipped brewery includes state of the art brewing equipment, a canning system, storage, and loading spaces and is designed to accommodate expansion. The spacious taproom overlooks the brewery and hosts live music both inside and on the large patio. A second bar and patio is in the works on the lower floor of the space adjacent to the brewery, and the “six-pack” taproom will eventually house other breweries in colorful shipping containers to promote the entire Capital Region’s growing craft brew culture.
151 BAR & GRILL
Schenectady, NY










151, named for its street address at 151 Lafayette Street, is the cornerstone of Franklin Plaza. Designed for business owner Tim Trier (who also operates Clinton’s Ditch), the restaurant is expansive and features state of the art bathrooms, a fully operational kitchen, and an indoor/outdoor bar designed to open the entire space to the outdoors in warm weather.
CLINTON’S DITCH
Schenectady, NY







Renovation of a vacant 3500 square foot structure located on Erie Blvd. in Schenectady into a bar and grill. We worked closely with Metroplex and the Downtown Schenectady Improvements Corporation to secure grants, funding, and approvals. This project received an award from the Historical Society upon completion.
BOWTIE CINEMAS
Schenectady, NY















Re4orm Architecture was responsible for the design of the exterior façade, the interior lobby ceiling, and the construction documents for the buildings shell. The Downtown Revitalization design/build project with BBL Construction involved building a 4-story, 60,200 square foot mixed-use commercial structure on a .64-acre site at State Street and Broadway in downtown Schenectady. There are separate entrances for the cinema and office areas. The building has varying heights, based on the two-story offices built atop the theater structure. A four-story glass tower entrance adds architectural detail to the prominent elevation positioned at the corner of State Street and Broadway. The site was basically developed lot line to lot line. Bow Tie Cinema encompasses almost the entire 27,700 square foot first floor footprint. The six theatres hold 1,253 luxurious seats, state of the art sound systems and film projection equipment, in addition to an elegant lobby/concession area. The Galesi Group building offers a prominent cinema entrance and marquee at the corner. The second and third floors offer Class-A office space (33,600 square feet) which is a significant addition to the local market for commercial space.
FRUIT LOOP
Clifton Park Center | Clifton Park, NY



Fruit Loop opened in 2019 in the Clifton Park Center mall in Clifton Park, NY. It is one of the first health-oriented food restaurants in this area and the idea of clean food is reflected in the simple and sleek design of the interior.
Corelife Eatery
Clifton Park, NY





This project is a part of the Corelife Eatery chain, and is the first in the area. The space opened in Clifton Park in 2019 and features a spacious patio and an interior designed around displaying the integrity of the building itself.
