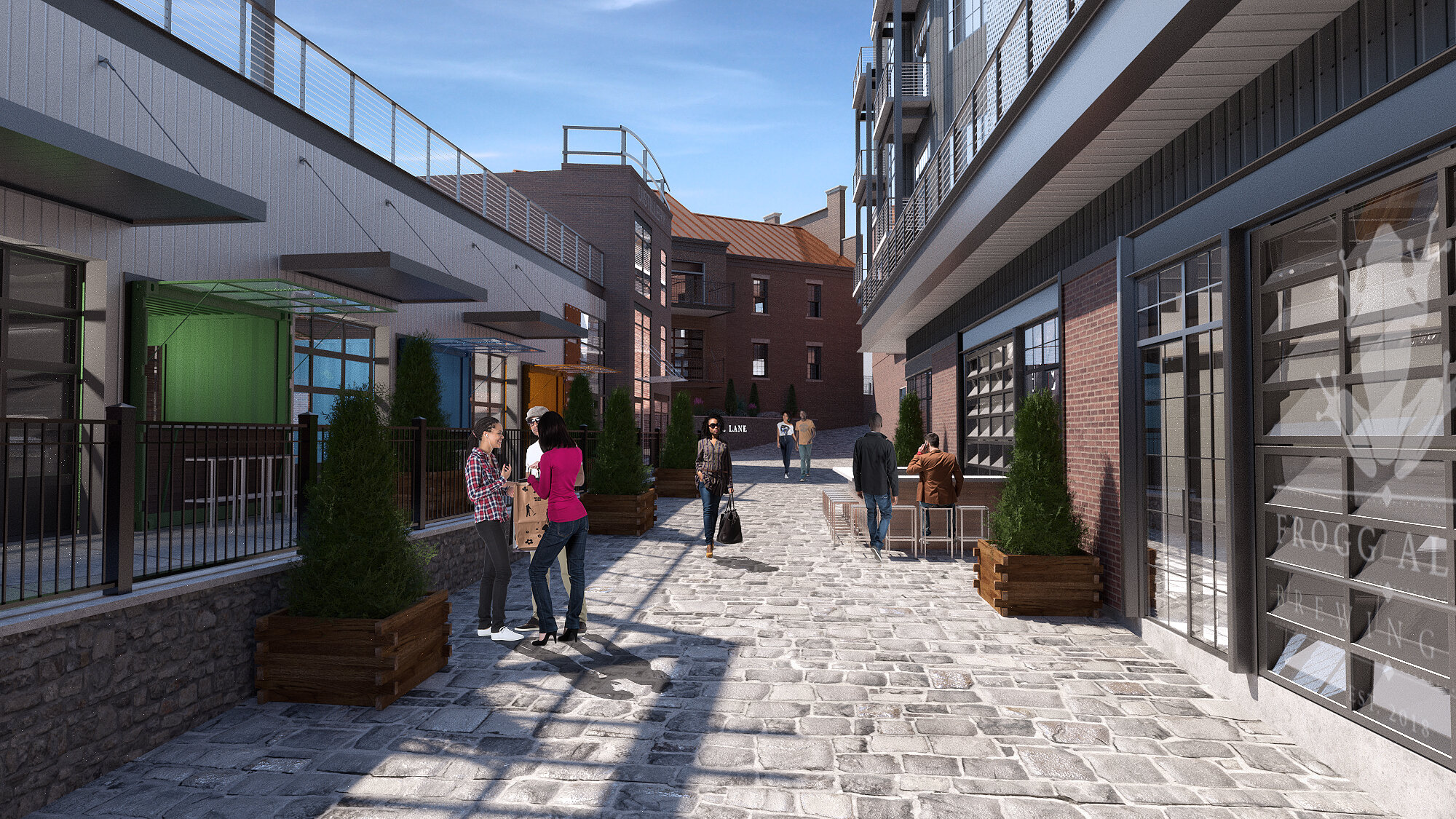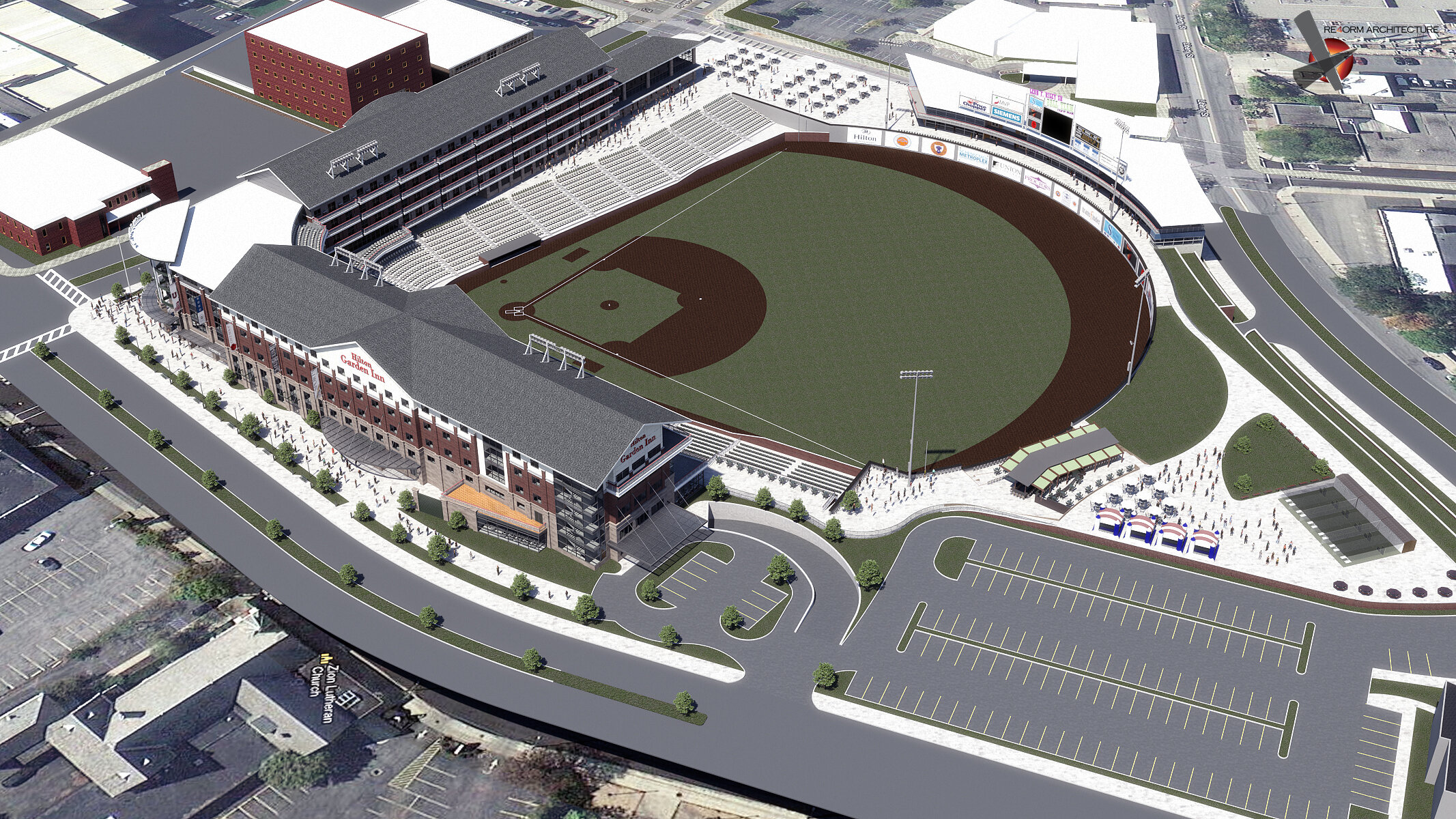conceptual designs
Mill ARtisan District, PHase II
Schenectady, NY








Proposed ideas for the upcoming second built phase of the Mill Artisan Distict on Lower State Street in Schenectady, NY.
Master Planning
Denver, CO





Re4orm Architecture provided design services for the redevelopment + visualization of the River North (RiNo) district surrounding Brighton Boulevard, a prominent post-industrial corridor in Denver, Colorado.
Tech Valley Science CentER
Troy, NY





Re4orm Architecture provided design services for a LEED Silver certified Science Center of Tech Valley, a dynamic, experiential visitor destination which was planned to replace the existing outdated Schenectady Museum & Suits-Bueche Planetarium. The proposed building was designed to be a hybrid offspring of a traditional collections-based museum, and an activity-based science and technology center. The exhibits and activities will reflect the continuum of science and technology in a rich historical context that reaches into the future.
The preliminary design featured a soaring, illuminated, double-height lobby as the main architectural statement of the façade facing Broadway. The lobby provided direct access to the multipurpose Planetarium/Domed Immersion Theater, large-format Digital Theater, Tech Theater, the Information and Ticketing area, museum shop, large traveling exhibit space, and the Living Lab. Twenty-foot-high ceilings would allow for the creation and rental of immersive, hands-on, technologically advanced museum exhibit designs.
Fulton Montgomery Community College
Johnstown, NY










Entry for the master planning of Fulton Montgomery Community College, including student housing and site planning.
SUNY Polytechnic Institute
Utica, NY




















A series of design iterations and concepts for SUNY Polytechnic Institute.
Baseball Stadium
Schenectady, NY











Concept for a Minor League baseball field and adjacent hotel in downtown Schenectady.
General Electric
Schenectady, NY






Concept for the relocation of General Electric, intended to be a part of the Center City space.
