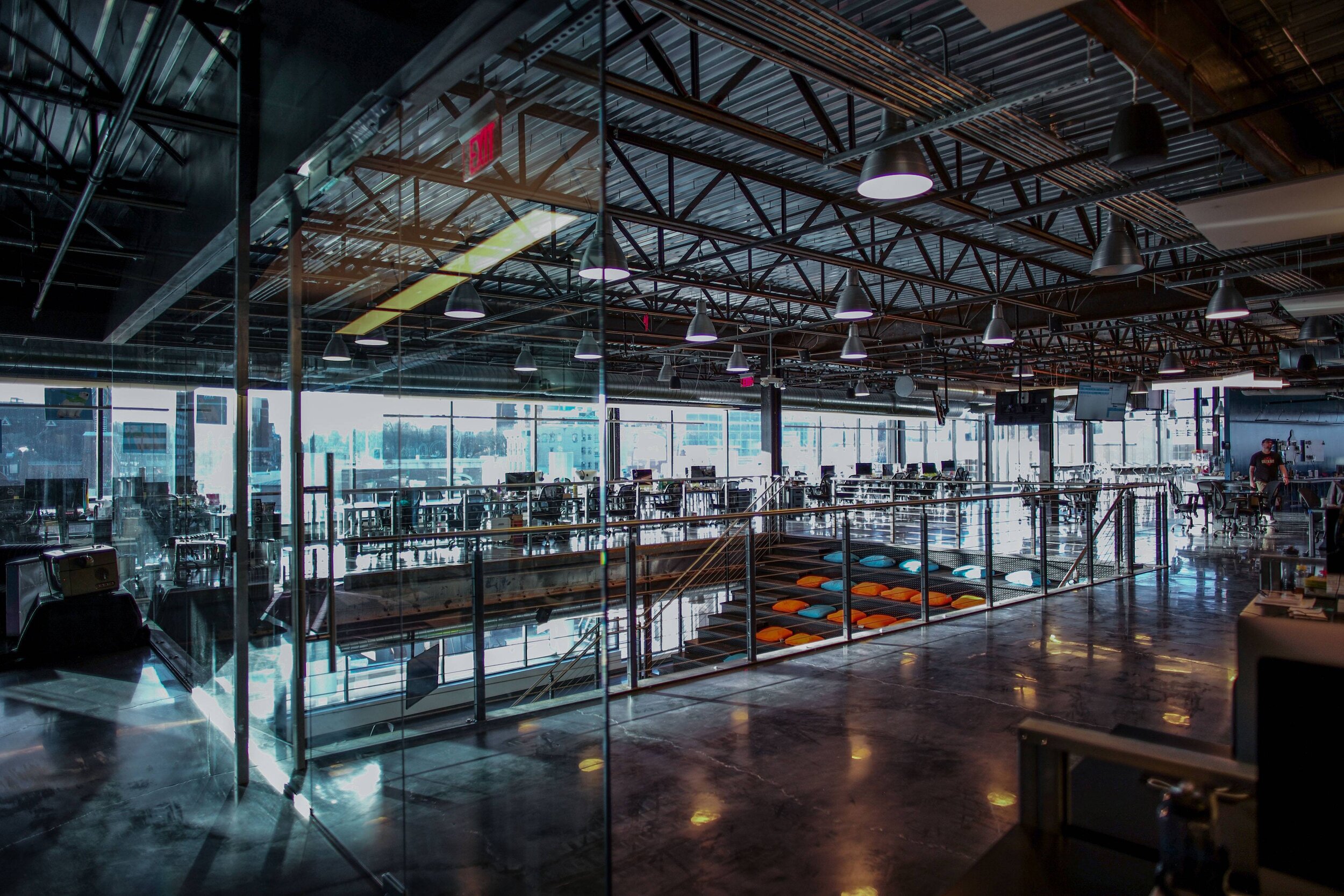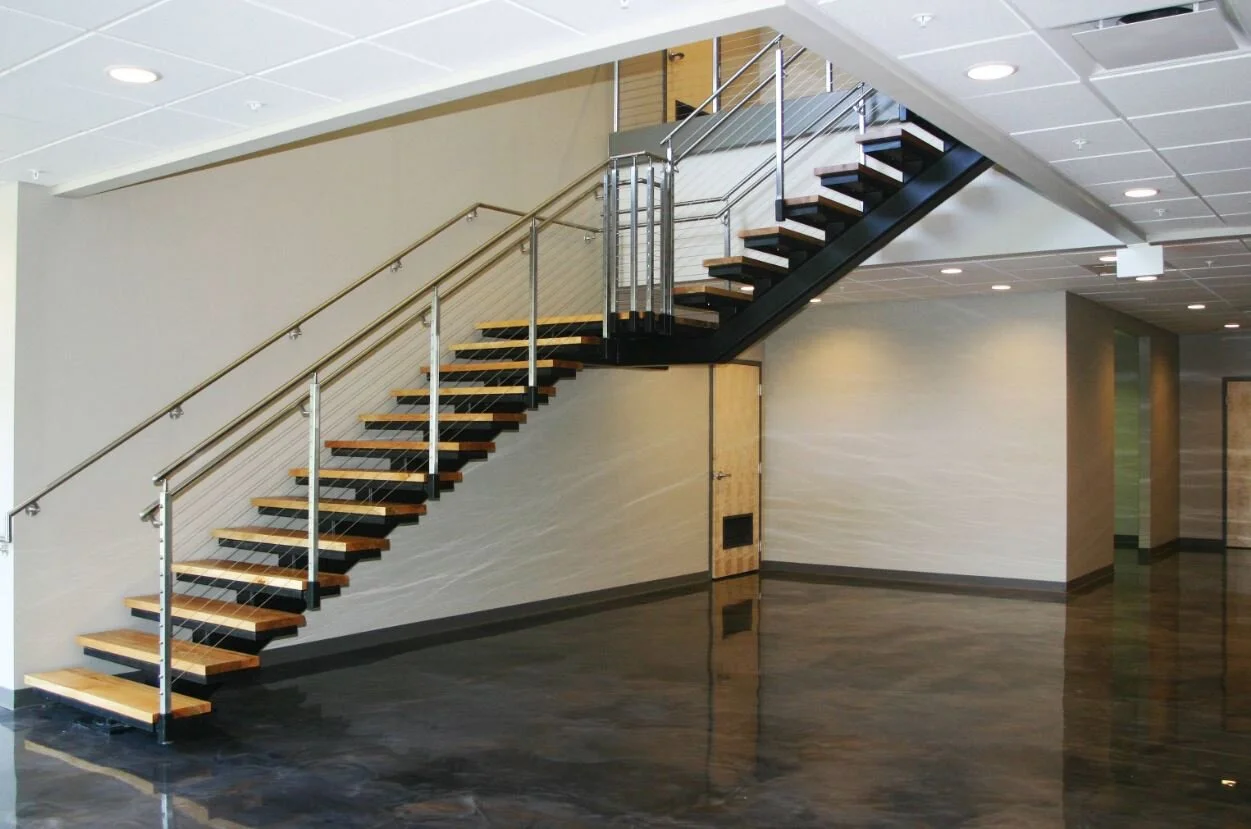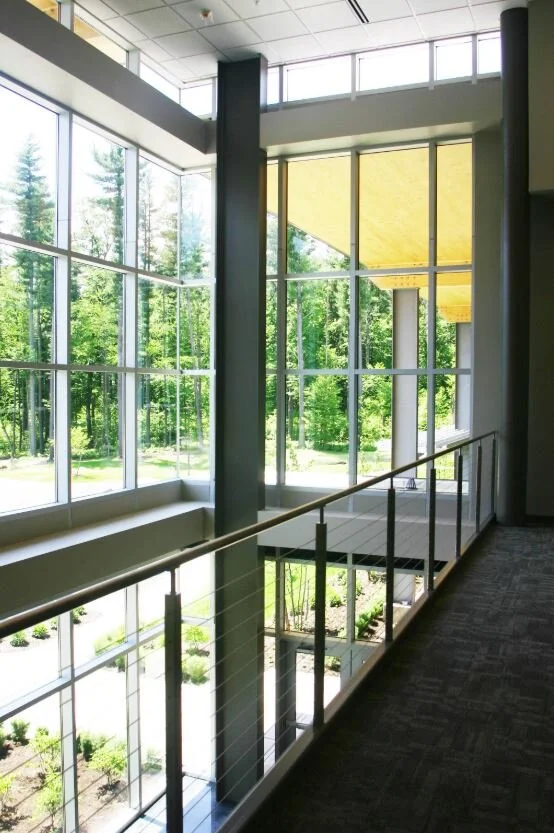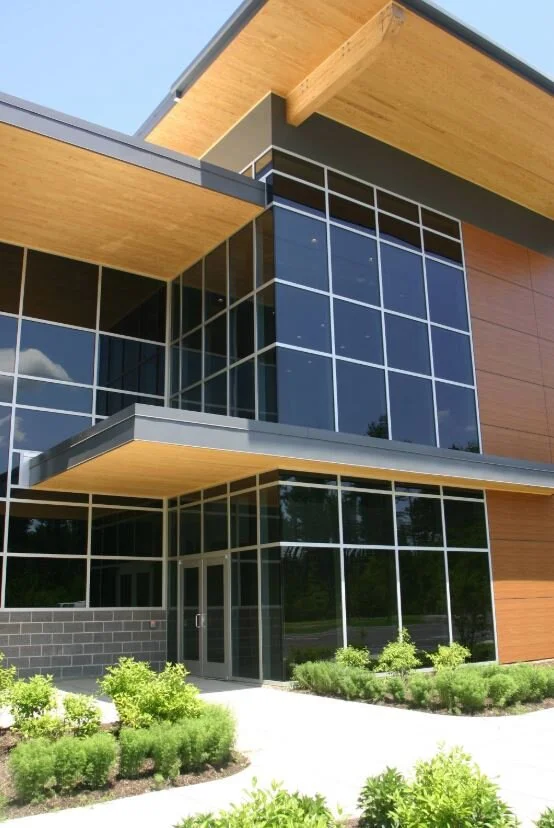office
Re4orm Architecture
Schenectady, NY








Re4orm Architecture’s 3,400 square foot office building is located in Downtown Schenectady, which adds to the downtown revitalization. The state of the art two story office building is designed to be attractive, functional and energy efficient. Re4orm Architecture installed measures to reduce energy and operating costs. Some of the features include, high-efficiency windows, high-efficiency lighting with individual task lighting, high-efficiency cooling and air handling systems with a digitally controlled management system, high-efficiency kitchen equipment, recycled and low emitting materials, additional building insulation that exceeds New York State requirements, and advanced day-lighting strategies in the form of a Kalwall high performance translucent ceiling vault that eliminates the need for electrical lighting during the day on the second floor. The exterior is clad with a Trespa rain screen system with a base course of architectural CMU.
Transfinder
Schenectady, NY






Re4orm Architecture was retained by the Transfinder Corporation to develop and design 440 State Street, Schenectady, NY for their headquarters. Located in downtown Schenectady, this renovation project also focuses on reinforcing the urban fabric of downtown Schenectady and adds to downtown’s resurgence and revitalization. The project represents another investment in downtown Schenectady, and will bring an increased number of office workers to downtown. The 3 story 30,000 square foot building for Transfinder Corporation will house approximately 100 employees.
WINK
Center City | Schenectady, NY







Now home to the Wink company, this space in Center City was originally designed for Quirky Enterprises. Quirky’s slogan was “We make invention accessible to the world.” Re4orm encompassed their slogan in our design by creating a modern and sustainable work environment driven by technology, with a high finish quality. Re4orm Architecture designed Quirky a space in Center City that had a raw industrial feel, consisting of exposed structure and utilities, raw steel plate cladding, epoxy coated concrete floors, and dynamic floor to ceiling glass walls and doors. The expansive glass walls and perimeter open spaces bring in ample natural light, which makes for a stunning work environment.
The Jahnel Group
Mill Lane Artisan District | Schenectady, NY

The office space for the Jahnel Group, a Schenectady-based software company, is housed on the 17,000-square-foot fifth-floor of the Mill Artisan District on State Street. This spacious new office has been home to the company since March of 2020, when brothers Jason and Darren Jahnel relocated their growing firm from the Stockade and the Biz Lab on Lower State Street. The space features the same industrial-style architecture as the rest of the building, featuring exposed infrastructure in combination with modern elements such as epoxy-sealed concrete floors, and large windows that allow light to infiltrate the space.
Tour the Jahnel Group space while construction was underway on their Facebook page!
Offices + High Bay
Saratoga Tech & Energy Park | Saratoga, NY



